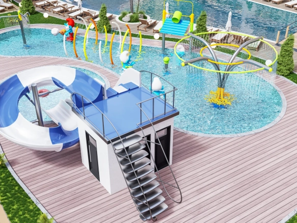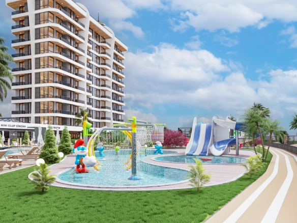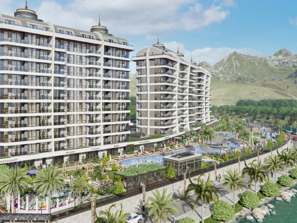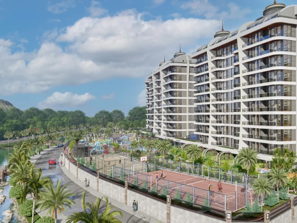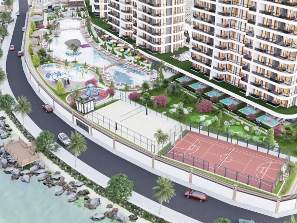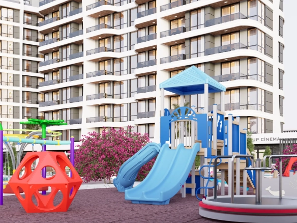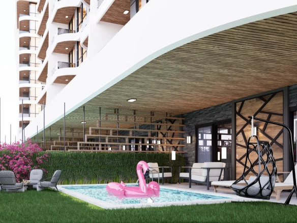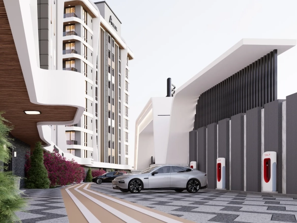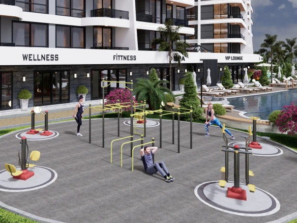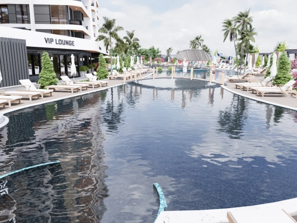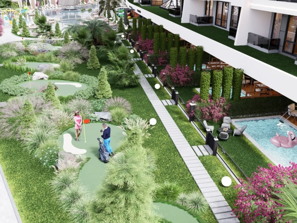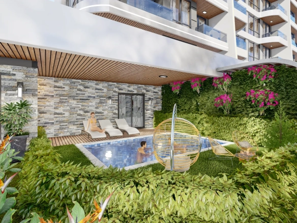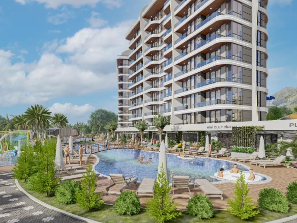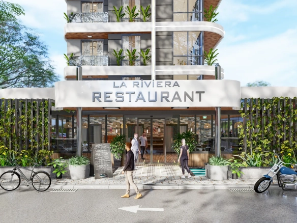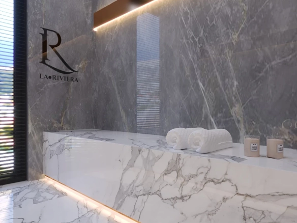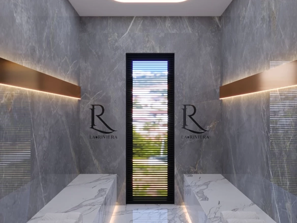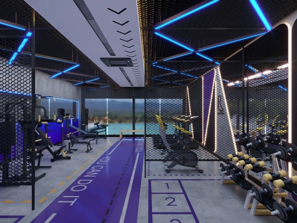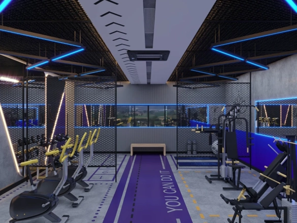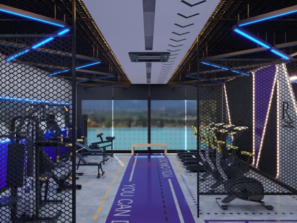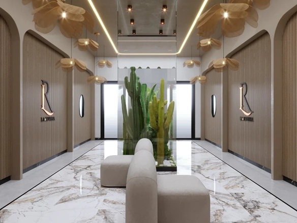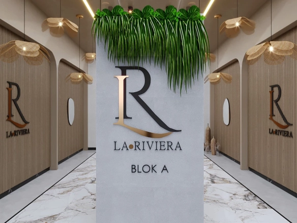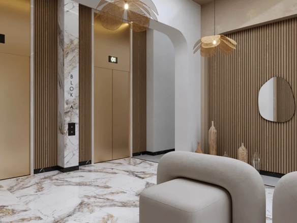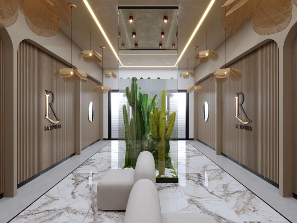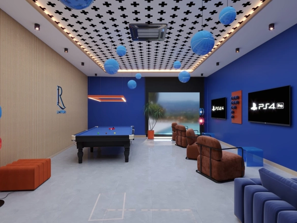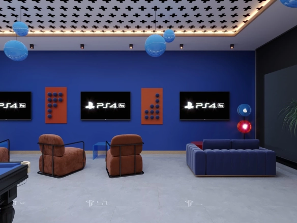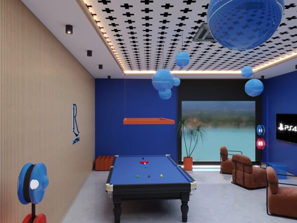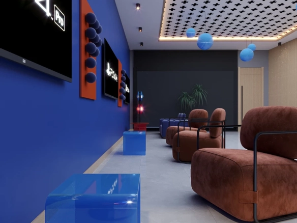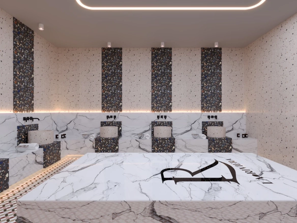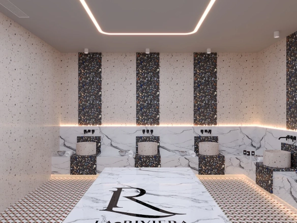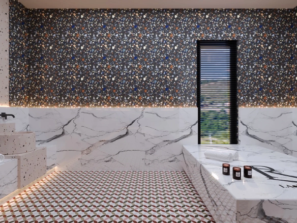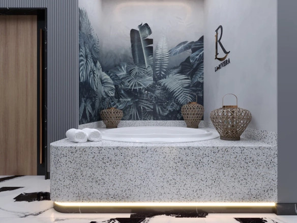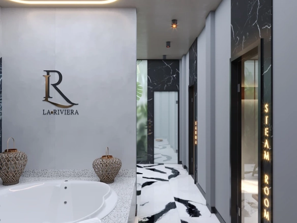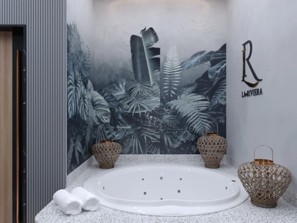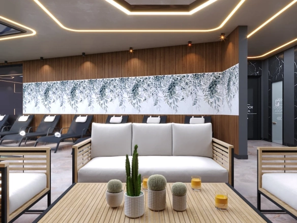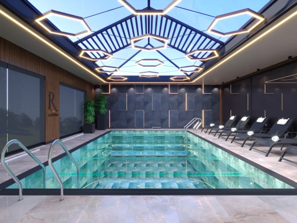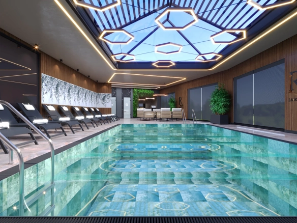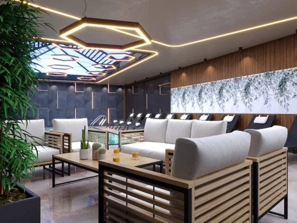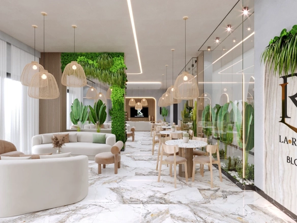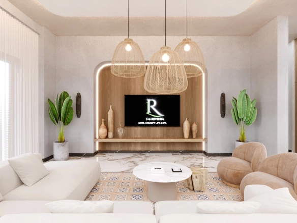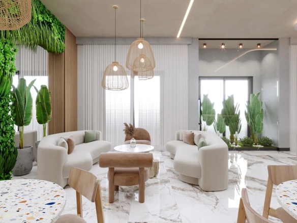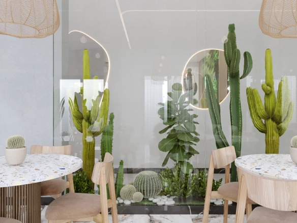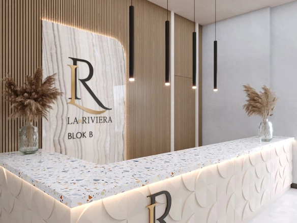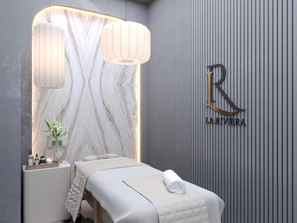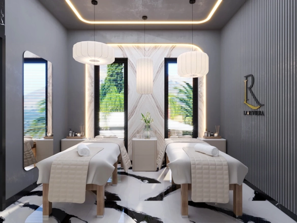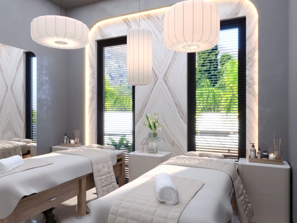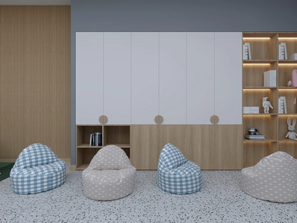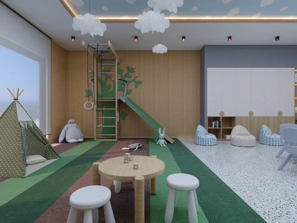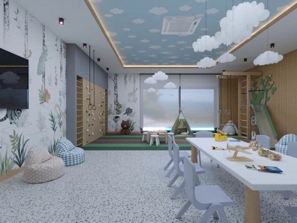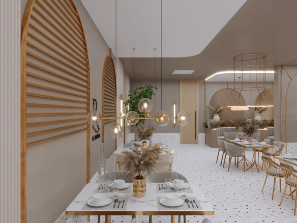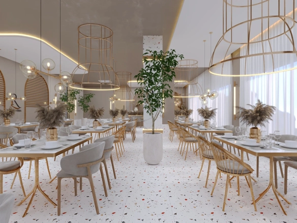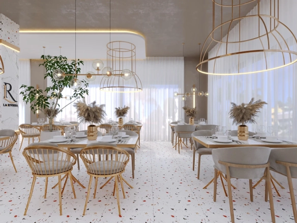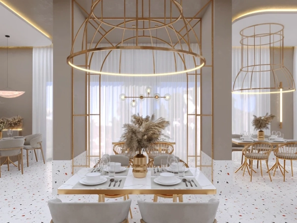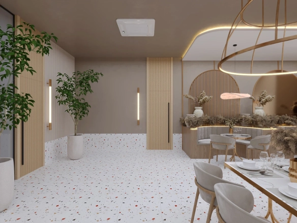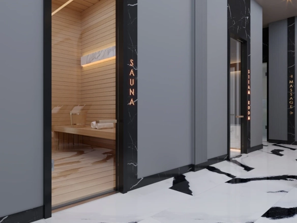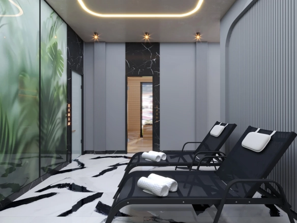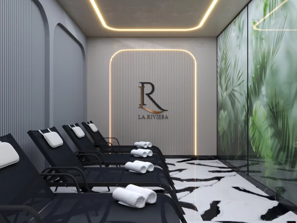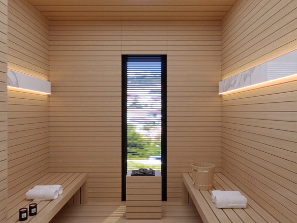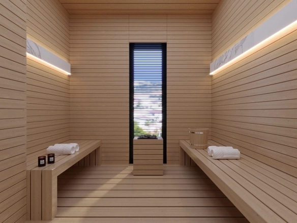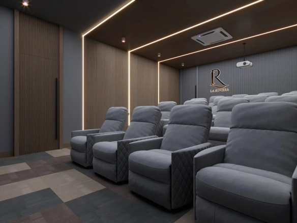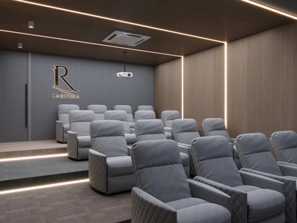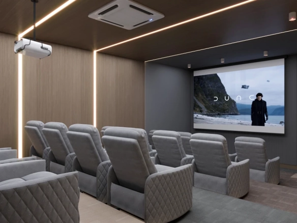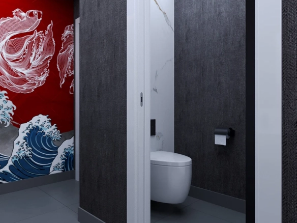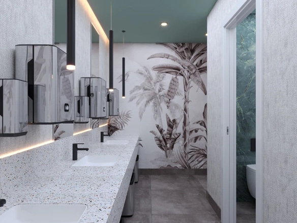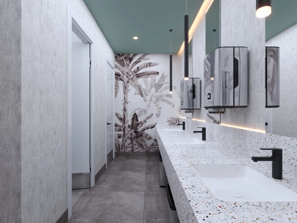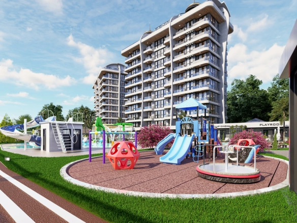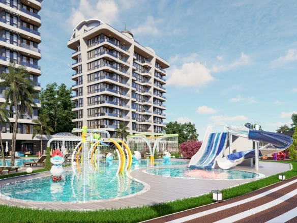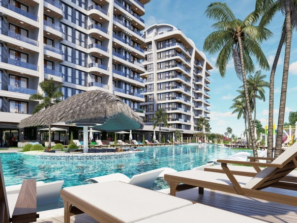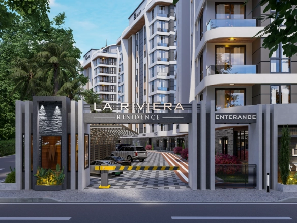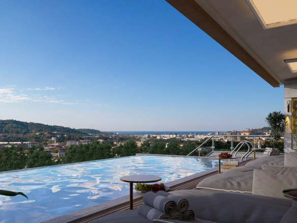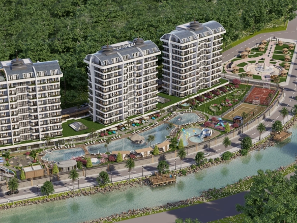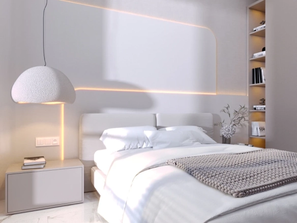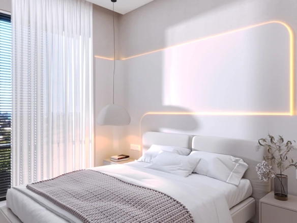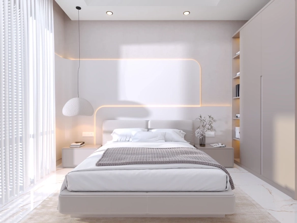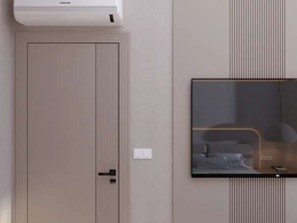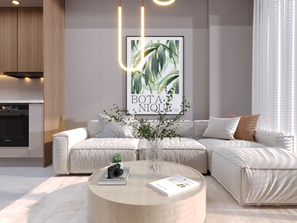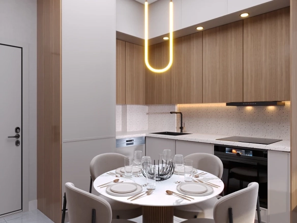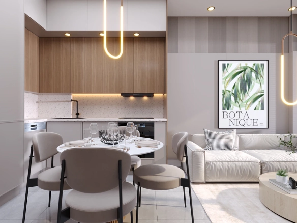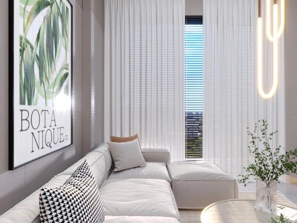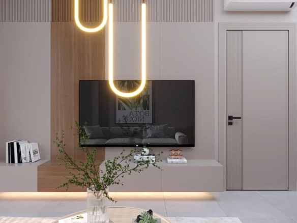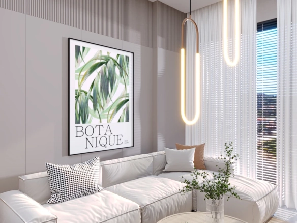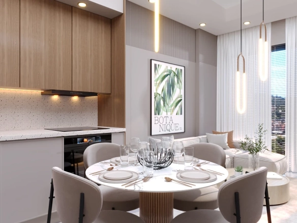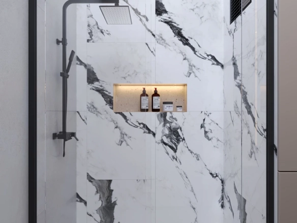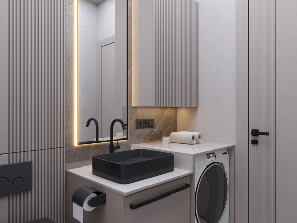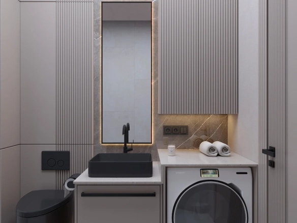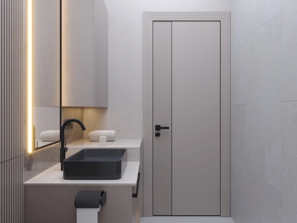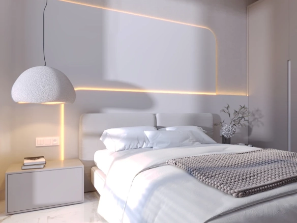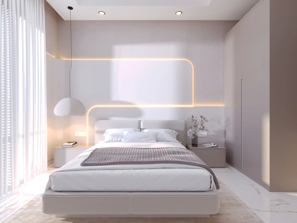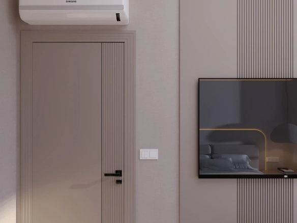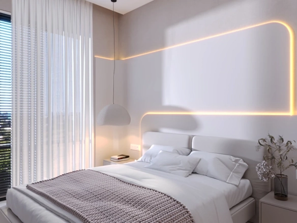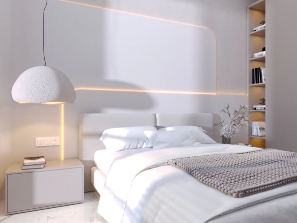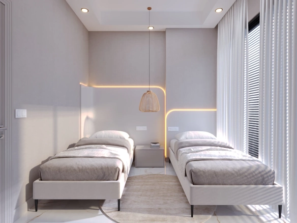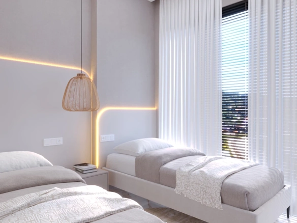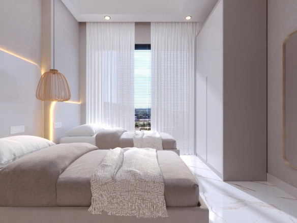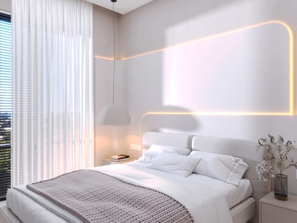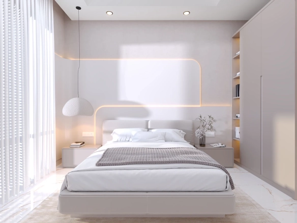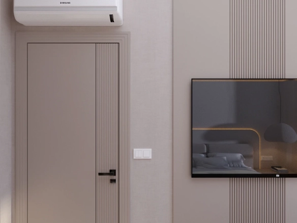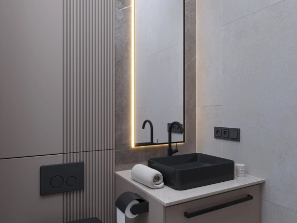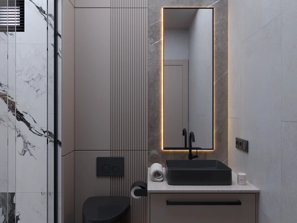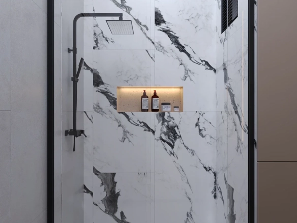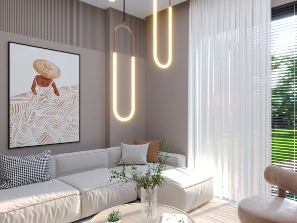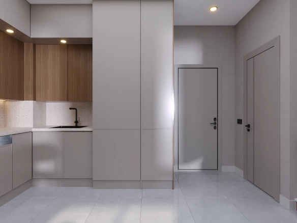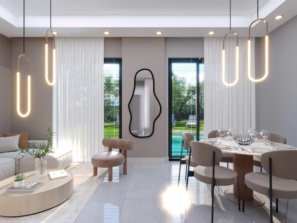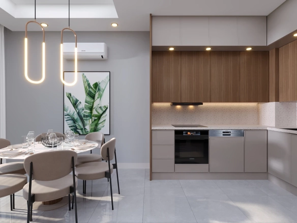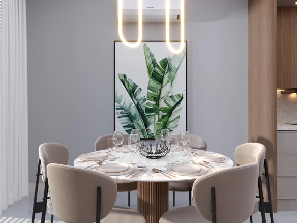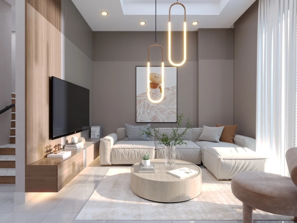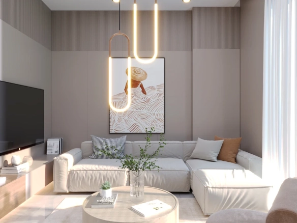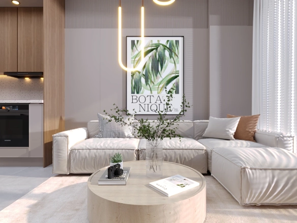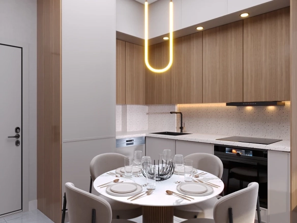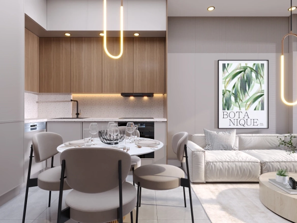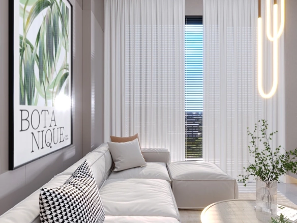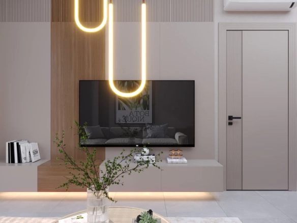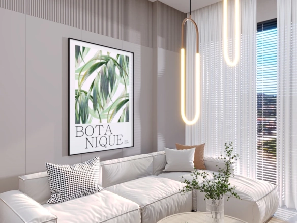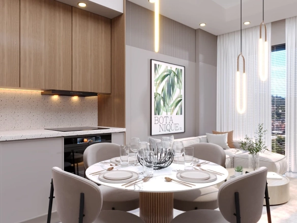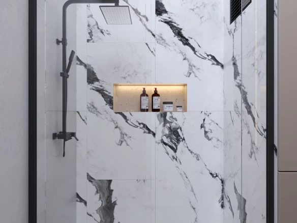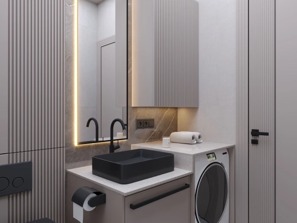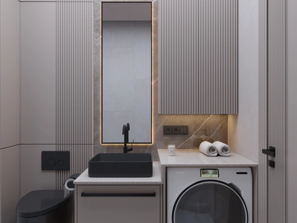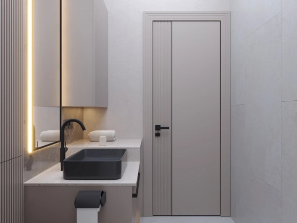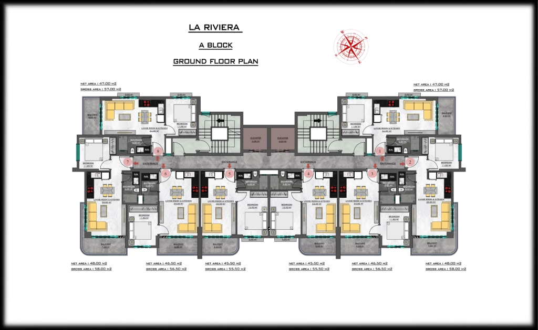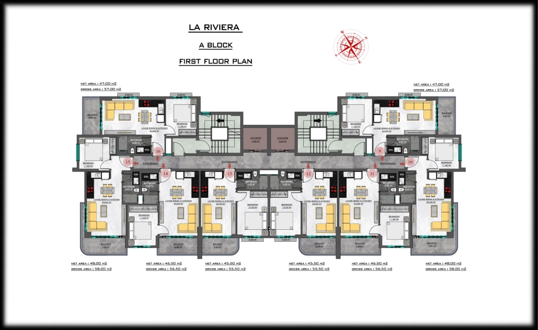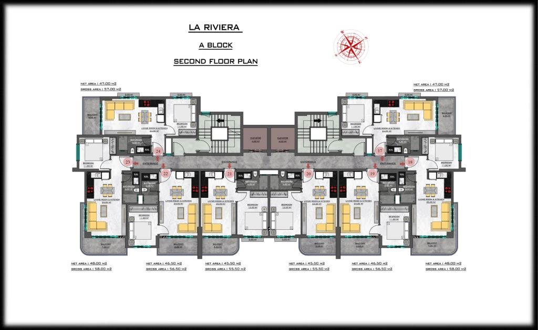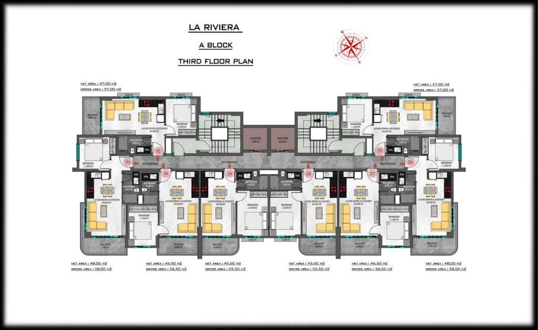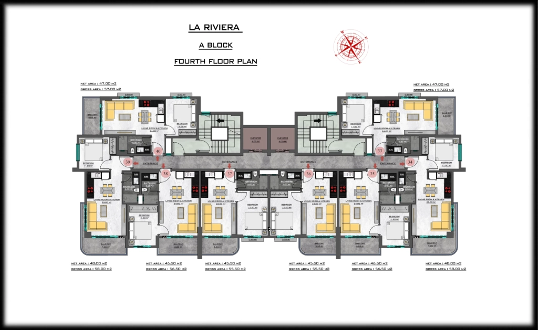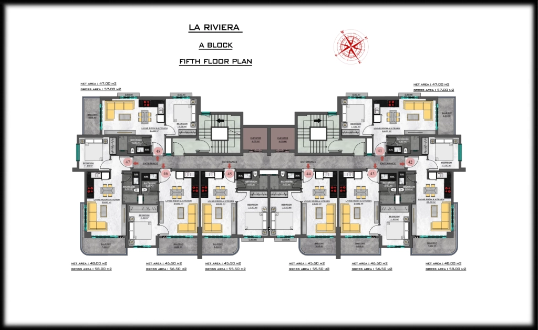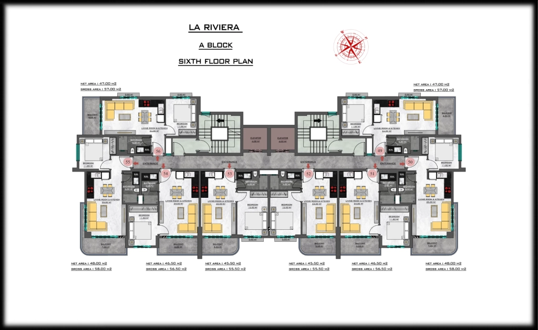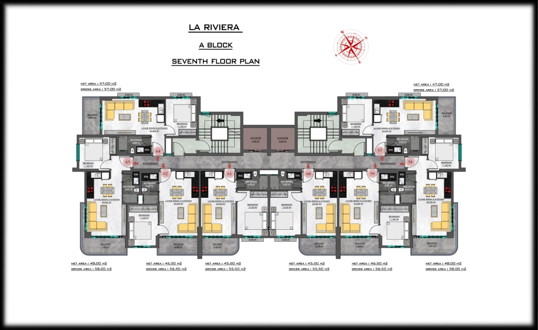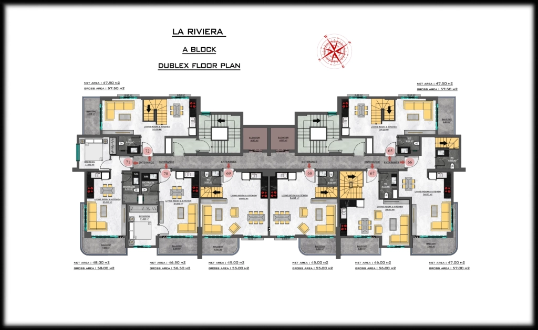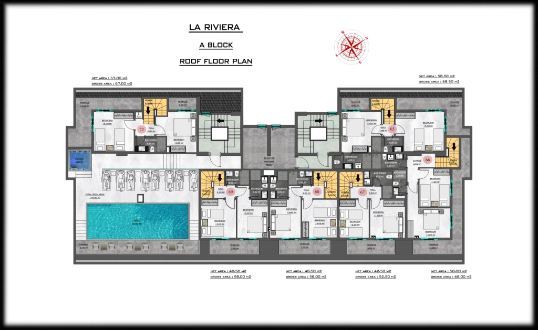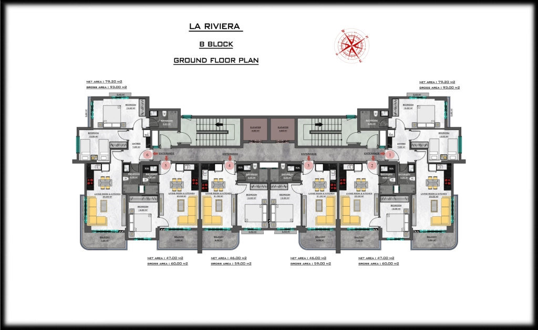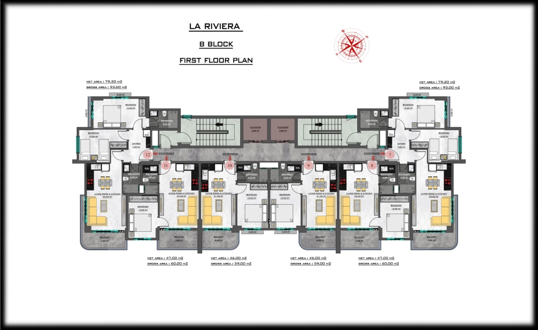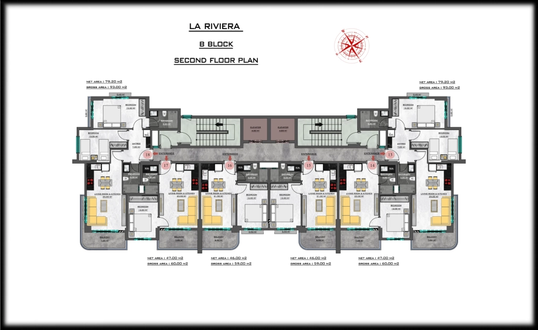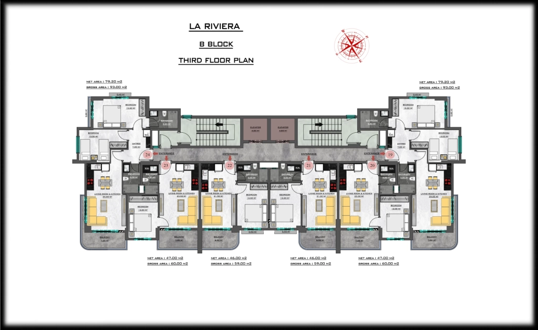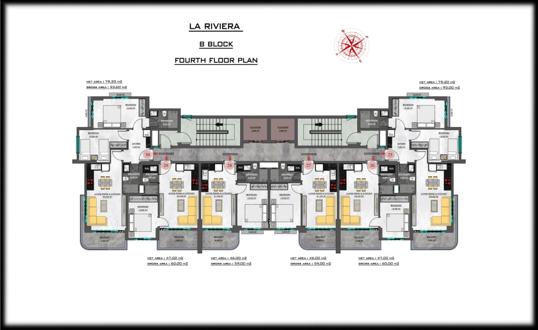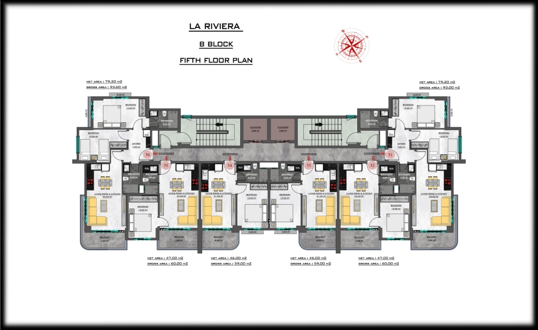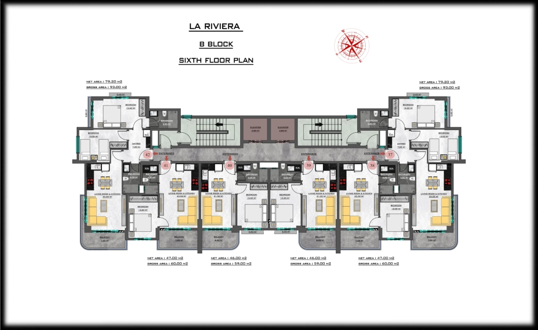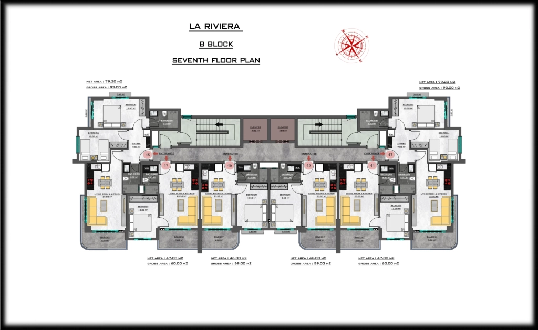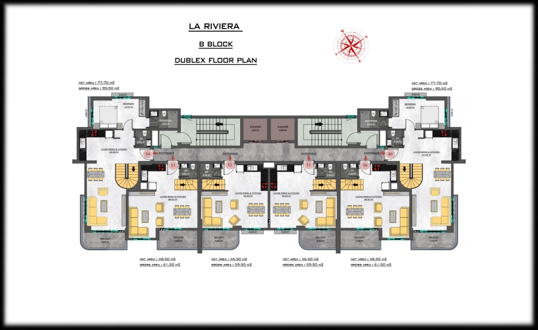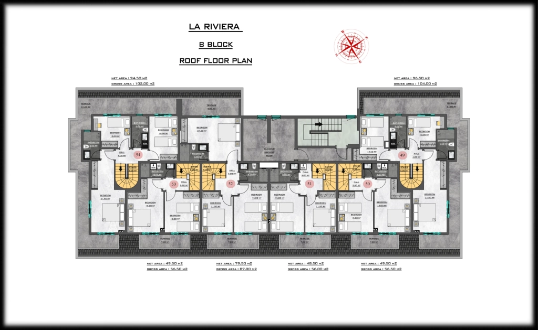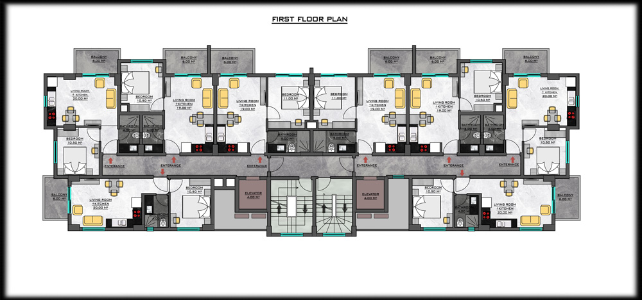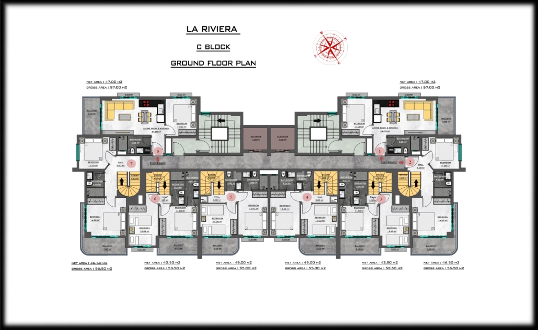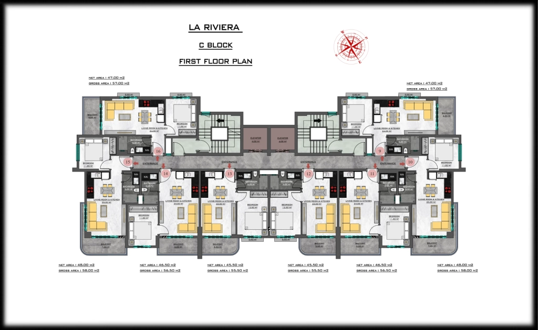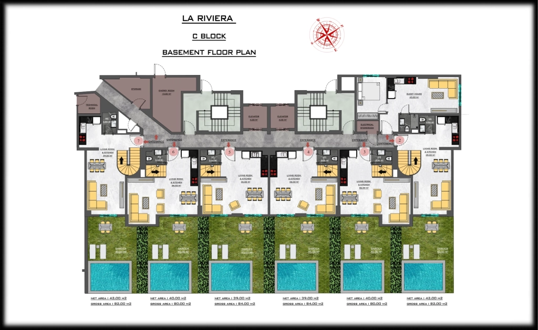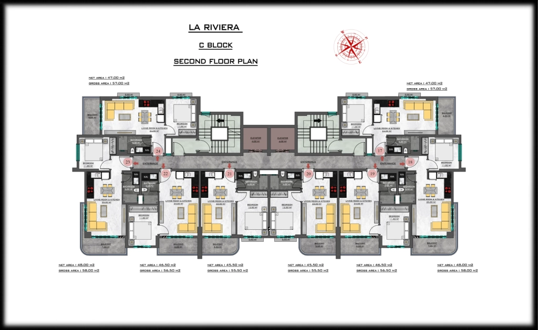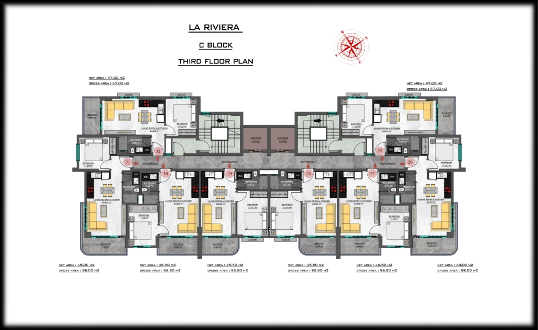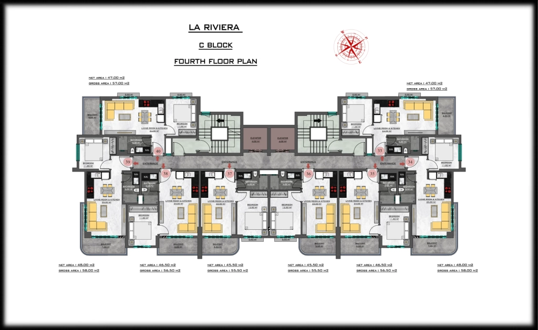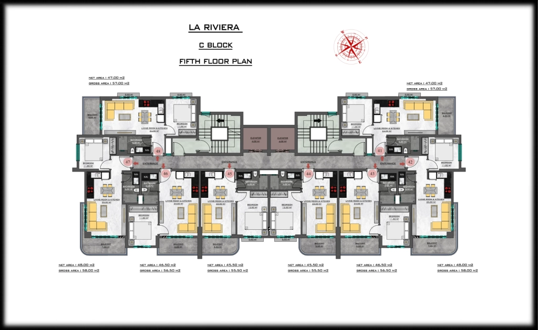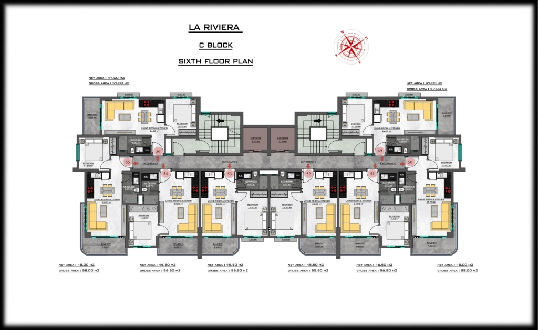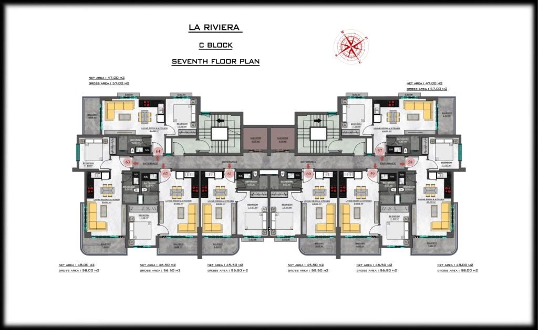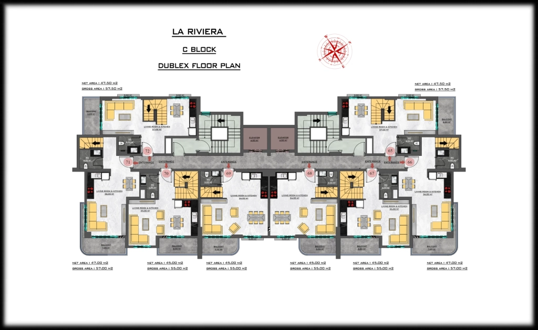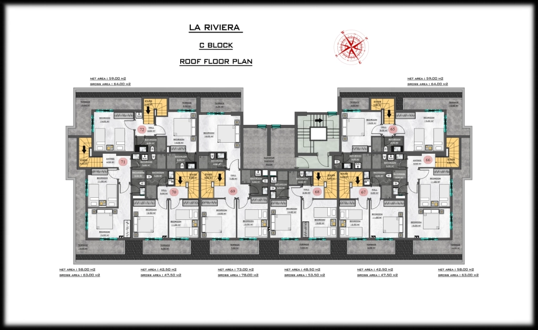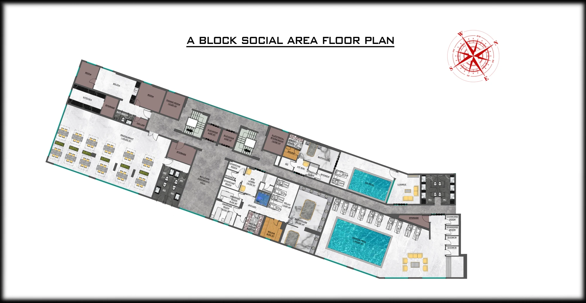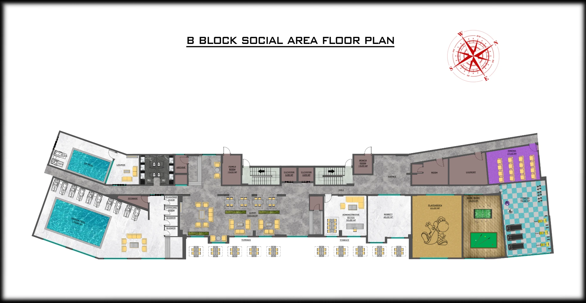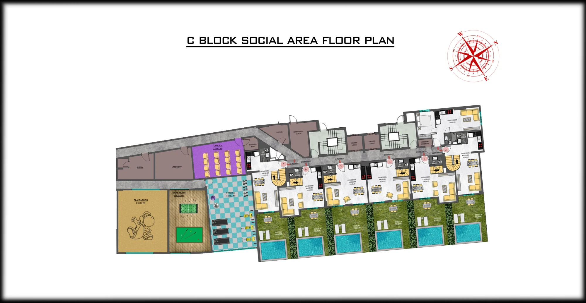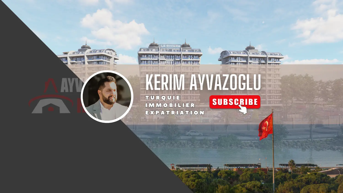About the complex
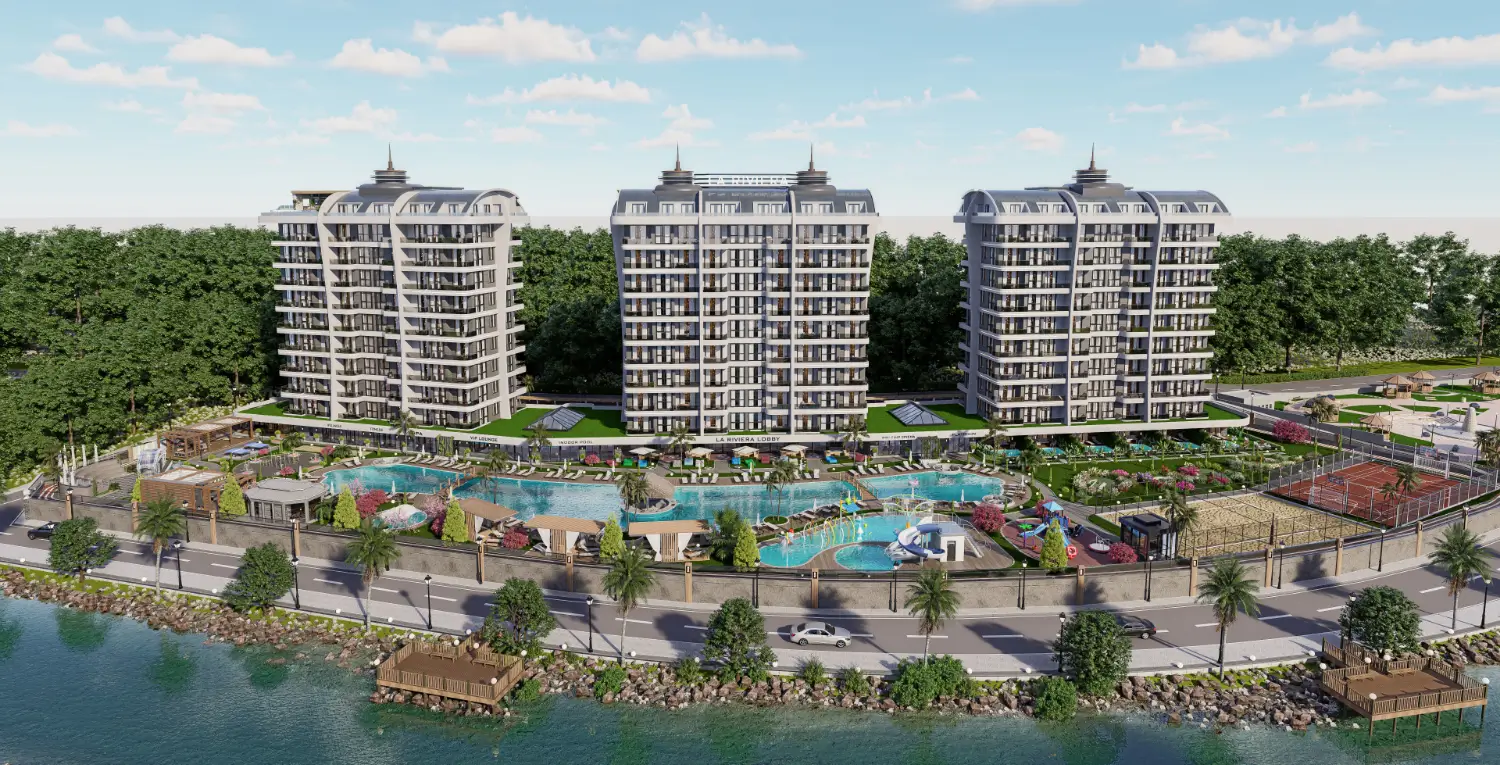
Premium class complex with hotel infrastructure
Welcome to a new level of comfort and lifestyle — a large-scale residential complex with hotel-style infrastructure, set in the heart of nature.
We are proud to present a unique and ambitious project that combines refined design, high-quality construction, and a prime location. This residential complex is the perfect choice for both living and investment.
Reliability and Quality Construction
The project is scheduled for completion in June 2026. Construction is being carried out by top specialists under the supervision of experienced engineers, architects, and designers. Only modern construction technologies and certified materials are being used.
Special attention is given to safety. The complex is being built on a 20,500-square-meter plot of land that has successfully passed a specialized seismic resistance test, making it not only visually stunning but also exceptionally reliable, even in seismically active conditions.
Nature and Infrastructure — in Perfect Harmony
The project is located in a truly unique setting — on the bank of a picturesque mountain river, surrounded by greenery and fresh air. This location offers not just aesthetic pleasure but also a sense of peace, comfort, and privacy.
At the same time, all necessary infrastructure is within easy reach. Supermarkets, pharmacies, cafés, and public transport stops are all within walking distance. Just 700 meters away, construction of a large, modern shopping center has begun — set to become a new hub for the area’s residents.
Hotel-Inspired Living Concept
The complex will offer a full range of hotel-style amenities, including:
– Indoor and outdoor swimming pools
– A spa area with a hammam
– A fully equipped fitness center
– A panoramic relaxation lounge
– Children’s playgrounds and landscaped gardens
– 24/7 security and video surveillance
Every detail is designed to make your everyday life feel like a stay at a luxurious five-star resort.
Flexible and Attractive Payment Terms
We offer highly favorable purchasing conditions:
– 0% interest installment plan until construction is completed
– Initial payment of only 50%
– Installment period up to 40 months
An excellent opportunity for those looking to invest wisely while staying within comfortable financial boundaries.
PROJECT DETAILS
• Total land area: 20,500 m²
• Number of blocks: 3
• Plot: Ada 749, Parcel 1
PROPERTY INFORMATION
- Total number of blocks: 3
• Number of floors: 10
• Apartment types:
– 1+1
– 2+1
– 2+1 Duplex
– 3+1 Duplex
– 4+1 Duplex
– 2+1 Garden Duplex
• Apartment sizes: from 54.5 m² to 205 m²
Each unit includes:
– Bedrooms
– Living room
– Kitchen
– Bathrooms
– Balcony
LOCATION
• Distance to Alanya city center: 25 km
• Antalya Airport: 160 km
• Gazipaşa Airport: 26 km
• Nearest shops: 500 m
• Distance to the sea: 2,900 m

SPA area

Receptionist

Supermarket

4 Outdoor Pools

Large Parking

Security Cameras

Charging Station

Living Green Fences
Amenities
Complete List of Amenities and Features
- 4 outdoor pools:
- 2 table tennis areas
- Outdoor fitness
- Foot billiards
- Amphitheater
- 2 barbecue areas with pergolas
- Winter garden
- 2 open jacuzzis
- Playground
- Beach volleyball
- Football, basketball, and tennis courts
- Mini golf
- 4 relaxation zones with fire pits
- Walking and bicycle roads
- EV charging station
- Botanical garden
- Pool bar
- Lounge bar
- Parking
- Giant chess
- Relaxation area
- Camellia pavilion
- Petanque court
- Lobby and reception
- Playroom for children
- Billiards
- PlayStation room
- Table football
- Fitness center
- Cinema
- Guest apartments
- Children’s rooms (ages 1–3 and 3–10)
- Table tennis
- Spa reception
- 2 massage rooms
- Vitamin bar
- Relaxation area
- Pool
- Jacuzzi
- Hammam
- Sauna
- Steam room
- Russian sauna
- Sauna
- Hammam
- Steam room
- Relaxation room
- Pool
- Jacuzzi
- Mini bar
- Lounge area
- Restaurant
- Supermarket
- Laundry
- Lobby bar
- Reception
- Pool bar
- Hookah lounge
- Beach shuttle service
- Car rental
- Housekeeping
- Lounge bar
- Cafeteria
- Sales office
- Management company
- Lounge hall
- Meeting room
- PVC windows and doors with special heat-insulating glass
- Steel entrance doors, video intercom
- Air conditioning terminals in all rooms
- American-style interior doors
- Safe balcony railings
- Kitchen set with spaces for appliances
- Modern plumbing and sink
- Granite countertop
- Equipped with shower cabin
- Modern fixtures
- Moisture-resistant furniture
- Ventilation system
- Tiled finish
- Entrance with security code
- Spacious lobbies
- Decorated halls
- 8 seater lifts
- Wi-Fi throughout
- Large parking
- landscape design
- Living green fences
- Botanical Garden
- Irrigaon systems
- Territory lighng
- Addional water tank
- Electric generator
- Security cameras
- Underground Parking
- Charging staon
- Fountain
- 4 outdoor pools
- Ping pong
- Fitness
- Foot billiards
- Amphitheater
- Bike road
- 2 barbecue areas
TEKNİK ÖZELLİKLER
Proje türü
otel altyapısı unsurlarına sahip konut kompleksi
Emlak Sınıfı
Premium sınıf
Yer
dağ nehri kıyısı, çevre dostu bölge
İnşaatın tamamlanma tarihi
Haziran 2026
Blok sayısı
3
Kat sayısı
Her blokta 10
Konut birim sayısı
Çeşitli düzenlerde 200 daire
İnşaat ve mühendislik özellikleri
Temel
Maksimum depreme dayanıklılık için güçlendirilmiş kazık temel
İnşaat
Monolitik betonarme çerçeve
Duvarlar
artan ısı ve ses yalıtımına sahip gaz beton bloklar
Çatı Kaplama
modern polimer malzemeler kullanılarak ısı ve su yalıtımı
- Depreme dayanıklılık: sismik aktif alanlarda inşaat yönetmeliklerine ve standartlarına uygundur
- Tesis genelinde 7/24 video gözetim sistemi
- Giriş ve çıkışta geçiş kontrolü
- Her ünitede otomatik yangın söndürme sistemi ve acil çıkışlar
3d Tour
Lorem ipsum dolor sit amet, conse tetur elit
Floor Plans
SOCIAL AREA FLOOR PLANS
VIDEO
Request Info
Contact Us
Opening hours
Mon-Sat: 09:00 - 18:00
Sunday: Closed

